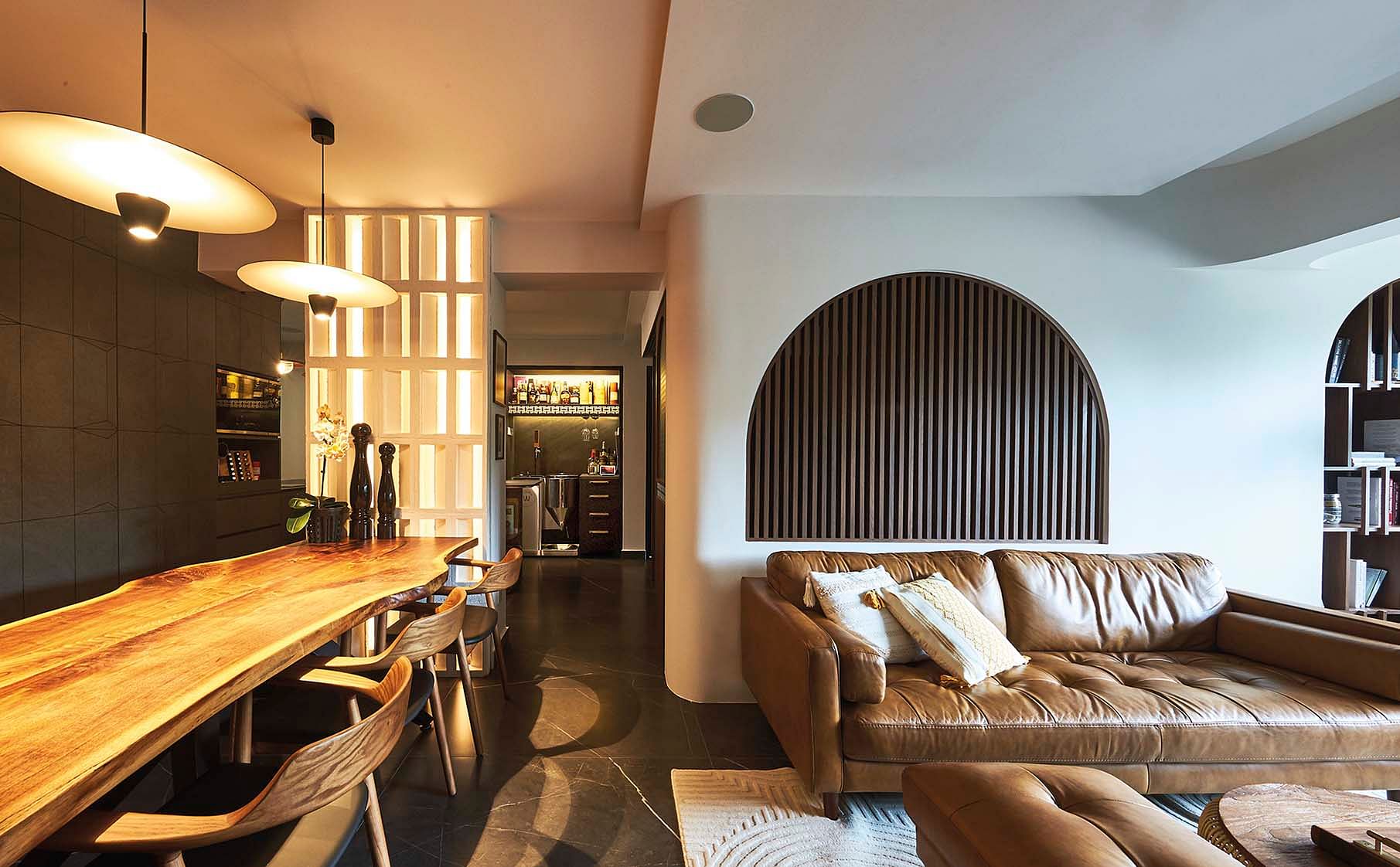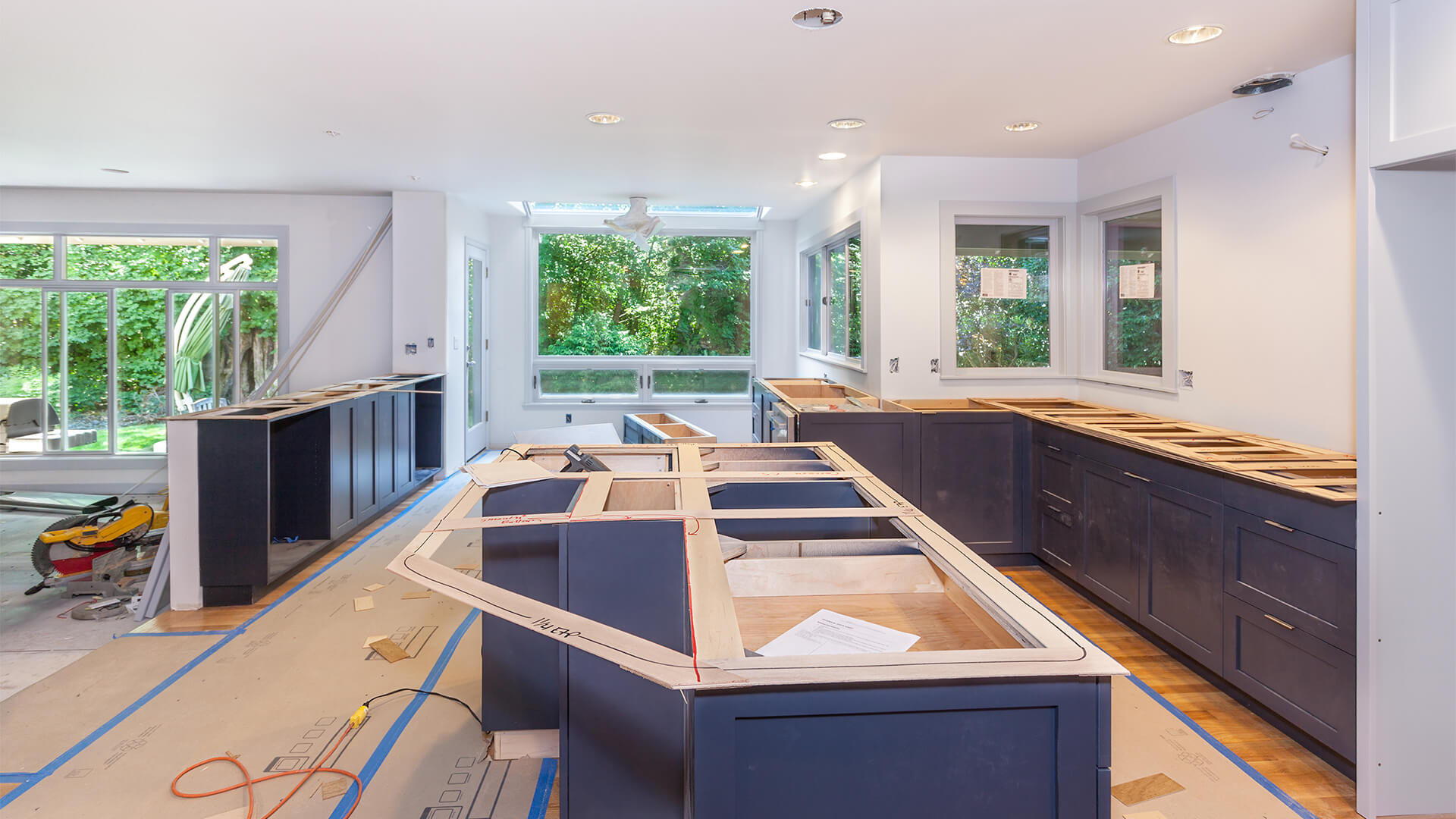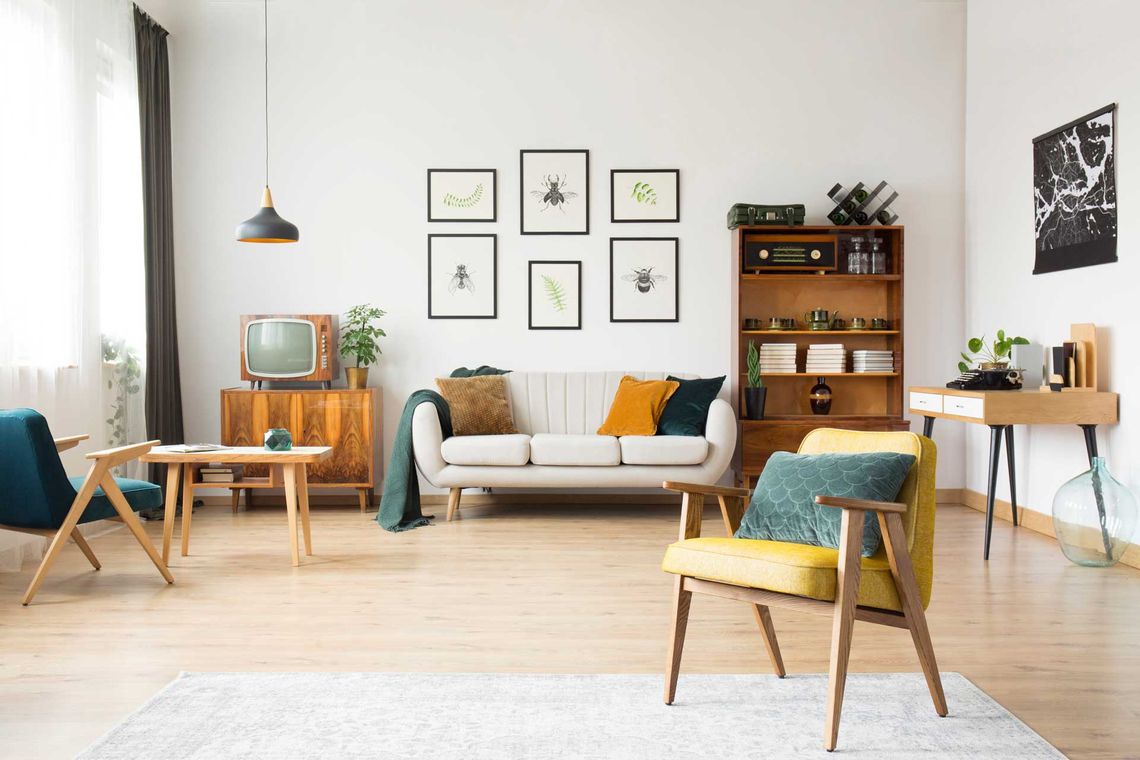
Are you looking for renovation project to make your landed house the best it can be? If so, one of the key factors to consider is how best to balance functionality and aesthetics in home design. It often feels daunting, yet with certain insights and tips on where to seek help, you'll have no problem tackling this renovation project alone!
Let's look at some lessons from Singapore's vibrant landscape of landed property and housing design. In particular, we'll discuss how Singapre-based architects have been able to use architectural principles such as proportion, texture, and scale when designing beautiful - yet highly functional homes.
These insights will be an invaluable guide for property owners and those trying to craft their dream of the perfect lived house home. So without further ado, strap yourselves in - and let's learn how modern homeowners in Singapore can strike a balance between functionality and aesthetic appeal!
Regarding landed house design in Singapore, several challenges need to be addressed.
One of the major challenges is finding the right balance between functionality and aesthetics. For example, when attempting to maximize space within a limited area, architects must consider factors such as proportion, texture, colour, scale, and other details to create a beautiful yet functional home.
Maximizing natural light and ventilation can also prove challenging for many projects due to size constraints.
Complying with local building regulations and restrictions can further complicate matters – from maintaining structural integrity to staying within budget limits. On top of all this, even with good designs, unexpected events or problems may arise during construction that may require additional costs or efforts by property owners to overcome.
To successfully design a landed house or dream home that is functional and aesthetically pleasing, architects and interior designers must consider all these challenges when creating the ideal dream home together. This can be done by carefully planning and considering factors such as proportions, textures, and scale, using natural light and ventilation, adhering to local building regulations and budget constraints, and considering potential risks during construction.
Singapore-based architects can create outstanding yet highly functional interior design services. landed house interior design services with the right approach.

When it comes to balancing functionality, style and aesthetics in a landed house interior design, Singapore-based architects have been able to develop unique solutions.
One way is by using architectural principles such as proportion, texture, and scale. Homeowners can use these elements during the renovation to ensure their homes are aesthetically pleasing and highly functional.
Firstly, proportionality relates to how different elements within the home relate to each other in size. This includes furniture pieces, built-in cabinets, shelves, and artwork or decorations. Balancing all these components is key for creating an overall sense of visual harmony throughout the interior design of your home.
Texture refers to how various materials interact with each other and with light to create an overall feeling throughout the house. Choosing materials with different textures helps to create a rich and visually stimulating environment.
Scale refers to how certain elements within the home interact regarding size. For example, small furniture pieces can help create a sense of intimacy and more space, while larger furnishings provide more room for organizing and storing items. Balancing these two elements is essential for creating a home that feels both spacious and cozy at the same time.
Homeowners should also consider practical solutions when renovating their homes. This includes considering storage options such as built-in shelving or cabinets and considering functionality needs such projects have, features like easy access to common areas or special features like a kitchen island.
This way, you can ensure that your new home front's aesthetics and functionality are harmonious.

Knowing how much you’re willing to spend can help narrow your options considerably and prevent overspending.
Bigger rooms can handle larger furniture; smaller spaces should be filled with more delicate items such as chairs or side tables.
You don’t have to match everything, but selecting furniture in colors that blend well together will create a cohesive and harmonious look.
Investing in furniture that serves multiple functions, such as ottomans with hidden storage compartments, is a great way to increase the functionality of a room while maintaining aesthetic appeal.
When mixing different sizes in one space, keeping all items within the same range or slightly smaller than the largest piece of furniture in the room is best.
Choosing quality materials like wood, metal, or natural fibers over cheaper alternatives can make your home look stylish and last longer.
Different colors and textures in your home decor plan can add visual interest and depth, transforming even the simplest spaces into something unique.
Comfort is key in furniture; ensure that seating pieces are made with quality materials and adequate padding for long-term comfort.
Pieces such as throw pillows, blankets, rugs, and curtains can help you create an inviting atmosphere while adding a personal touch to the interior design services of any room.
If you’re feeling adventurous, why not try upcycling or repurposing old items to bring a hint of character and charm to your home and garage?
:max_bytes(150000):strip_icc()/mixing-antique-accessories-into-modern-decor-1976754-hero-070dea6d92104007aa7519130e8426c1.jpg)
When incorporating modern elements into a traditional space, the key is finding ways to blend the two seamlessly.
One strategy for achieving this is by using materials that complement each other. For example, pairing classic wood with modern metals can create an elegant look that will stand the test of time.
Large windows or glass walls can provide natural light while maintaining the privacy of the rooms in your home. Another important aspect to consider is the layout; some modern elements may require a bit of re-arranging, so making sure that your furniture and decor will fit everything together cohesively is essential.
Incorporating color can be an effective way to add a modern flair and style to your traditional space. Bold colors such as jewel tones and pastels can quickly bring life into any room while maintaining its traditional character.
If you're looking for something more subtle, lighter shades of grey or white are also great options for colours that won't compete with the color of the other design elements in the room.
You can find a balance between functionality and aesthetics when designing your landed home or house interior by utilizing different materials, layouts, and colors.
Singapore offers many unique examples of how that balance can be achieved and inspires anyone looking to revitalize their home. You can turn your traditional space into a modern masterpiece with the right strategies.
Use vertical spaces - Utilizing walls and corners with well-designed shelves, cabinets, and closets can create plenty of extra storage space while freeing up floor space.
Use creative built-ins – Built-in furniture is a great way of providing storage solutions and customizability to the look and feel of a room without taking up too much space.
Invest in multi-functional furnishings – From ottomans with hidden compartments to unique shelving systems, these pieces of furniture can offer a convenient way to store items while providing an extra seating area when needed.
Utilize the space under beds – Underbed storage bags are great for storing out-of-season clothing or bedding without too much extra space.
Furnish with baskets and bins – Wicker and woven baskets are ideal for storing all sorts of knick-knacks and look stylish and neat in any room.
Consider bookcases – Besides providing extra storage, landed units bookcases can also be used to display artwork or decor pieces, adding visual interest to any room.
Balancing aesthetics with functionality can be tricky, but certain key factors must be considered to achieve the desired results. Natural lighting, ventilation, and orientation are three design components essential for creating comfortable living spaces.
Optimizing natural lighting requires careful consideration of how much light will enter through windows or skylights. It's important to remember that too much glare or heat can cause discomfort inside the home, so proper window treatments should be installed where necessary and save electricity.
Modern design materials such as glass, mirrors, and tile with distinctive characteristics should also be used strategically to maximize natural light.
Ventilation is also essential for a comfortable living space, and Singaporean architects often rely on using courtyards or air wells to bring fresh air into the home. Windows, louvers, grilles, and other openings should allow adequate airflow while minimizing unwanted heat gain or loss.
It's important to ensure that cooking appliances are vented outside to avoid unpleasant indoor odors.
Orientation plays an important role in designing comfortable living spaces as well. By orienting your landed house to take advantage of prevailing winds and sun angles throughout the day, you can reduce energy costs and provide a more pleasant environment inside the home.
Balconies, terraces, and various other forms of outdoor spaces can also be designed to take advantage of natural airflow patterns.
By taking the time to consider and enhance these three components in their landed houses and properties - Singaporean architects can create beautiful yet highly functional landed houses. Balancing functionality and aesthetics in design is no easy task, but it can become a much simpler process with the right insights and tips.
Aesthetics are an important factor to consider when designing a landed house. The right combination of aesthetic elements can make a space feel inviting and comfortable while highly functional. In Singapore, architects often use principles such as proportion, texture, and scale to balance aesthetics and functionality. Combining these principles with thoughtful furniture and lighting choices can create a unique and attractive design.
Proportion is an important factor to consider when designing a landed house. Proportions create visual interest and create harmony throughout the space. In Singaporean designs, architects often use proportions more common in the local environment, such as large open spaces and high ceilings. This helps create a sense of balance throughout the entire space, giving the design a cohesive, attractive, practical look.
From these past projects, we, as interior designers, can learn how to effectively use architectural principles such as proportion, texture, and scale to create attractive yet highly functional spaces. Looking at past projects can provide interior designers with valuable insight into choosing the right furniture and lighting for the space to create a unique interior design that stands out from the crowd.
When designing a landed property or house, it is important to remember the lessons from Singapore-based architects. Balancing aesthetics and functionality of landed property is key - ensuring that architectural principles such as proportion, texture, color, and scale are used effectively throughout the design process.
Consider the traditional and modern interior design elements that can be incorporated into designing a landed house in Singapore. Balance functionality with aesthetics when designing a space, whether incorporating furniture designs that reflect your interior design or creating dynamic storage solutions to use limited space best. Focus on natural lighting and ventilation and optimize orientation for new build and renovated homes.
Mon : 09:00 AM - 07:00 PM
Tue : 09:00 AM - 07:00 PM
Wed : 09:00 AM - 07:00 PM
Thu : 09:00 AM - 07:00 PM
Fri : 09:00 AM - 07:00 PM
Sat : 09:00 AM - 07:00 PM
Sun : 09:00 AM - 07:00 PM
3E Builder & Prefab Pte. Ltd.
81 Tagore Lane #04-09B Singapore 787502
+65 9103 8188


